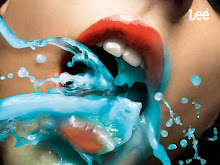
The Kiasma Museum of Contemporary Art was designed to provide for a variety of spatial experiences. Providing a space which would be able to house a variety of artists. The gallery creates a quiet atmosphere to create and build intensity. A silent and dramatic backdrop is created through the use of an almost rectangular form, with a sloped wall. The use of stark white increases the intensity, creating silence, while avoiding being static. This is done by making sure all the rooms area unique through irregularity of form.



Holl uses linear elements to create focal points within a space. We see a strong focus within the middle of the space created by the lines of the balcony above, the solid straight wall, the point of the window above as well as the line created by the double storey opening. This image shows a second focal point: from a ramp moving up toward the second floor of the museum. As the ramp follows the curved wall, the shape intersects a solid vertical line created by a solid wall. The connection between the straight wall and ramp creates a focal point where the two forms collide.

The Kiasma Museum uses a sloped roof to differentiate and vary spaces. Within a single space, different characters are created through the sloped roof. The contrast in height means that you are more inclined to place your back against the side with the lower roof and face toward the area with double height. This is balanced out by the use of vectors, such as those created by the skylights, leading toward the shorter end of the slope.
Paramount Hotel/ Philippe Starck

Starck was commissioned to refit the lobby of the Paramount Hotel in New York by Ian Schrager. Schrager had already asked the designer to redesign the interior of the Royalton Hotel. The staircase of the Hotel Lobby is unique in form. The stairs are designed into an A line form, diverging outward from the lobby to the upper floor. This shape outward from the lobby creates a sense of openness. However as you walk down the staircase, the linear elements create a focal point below, accentuating the length of the staircase, and create a slight sense of unease, as you move through the narrow space.


































